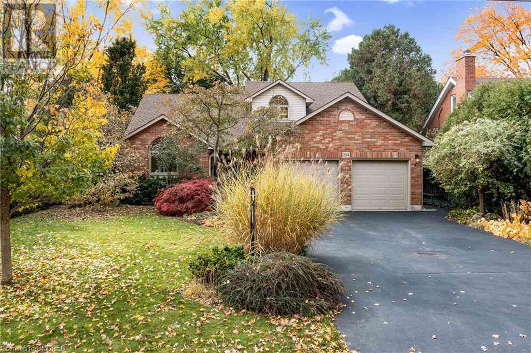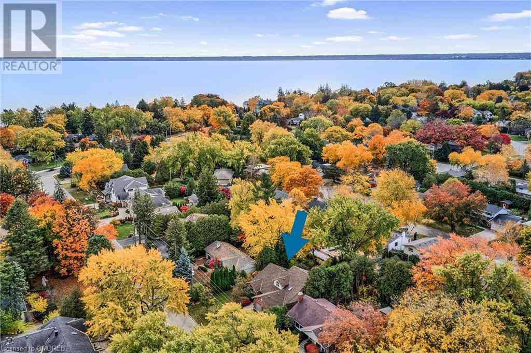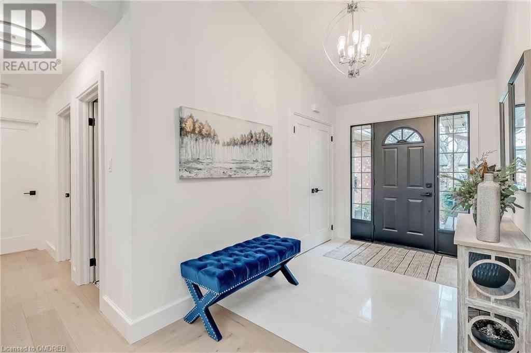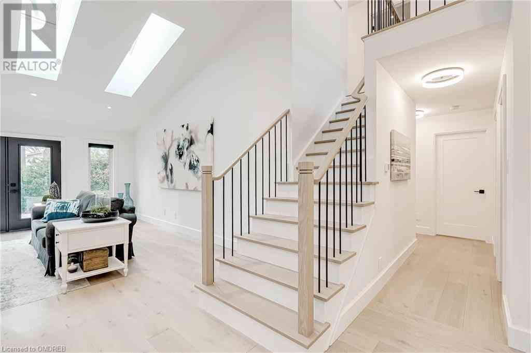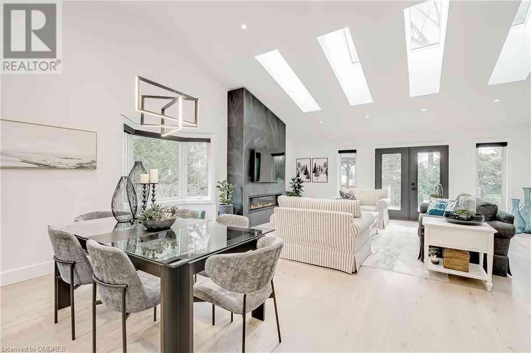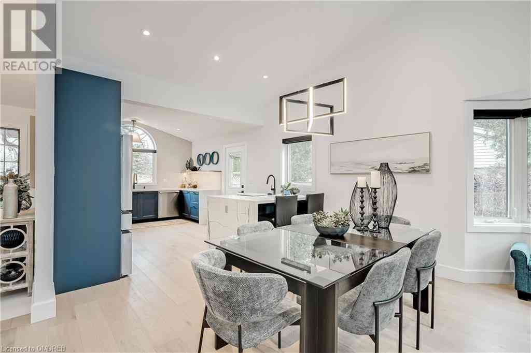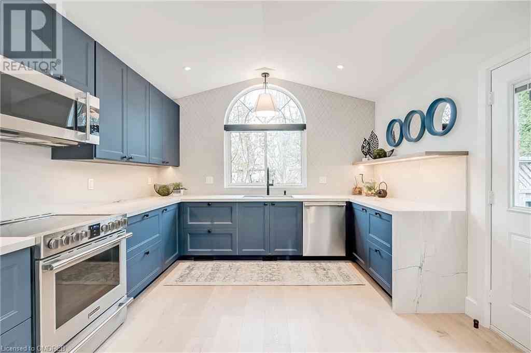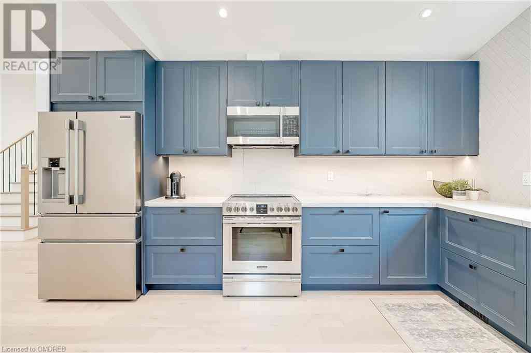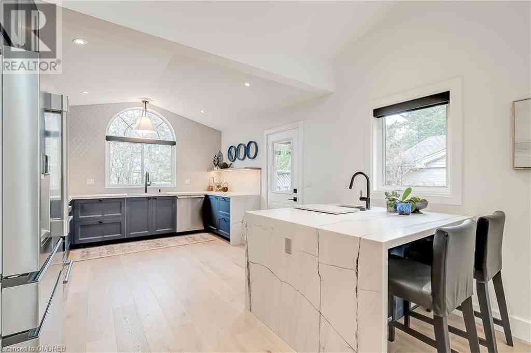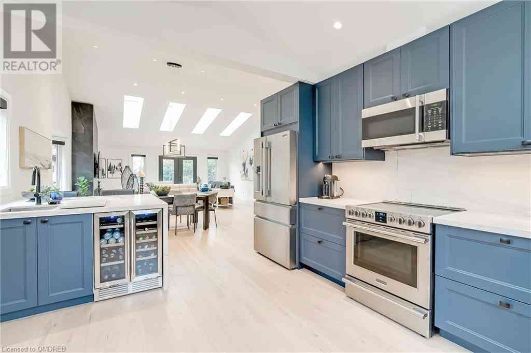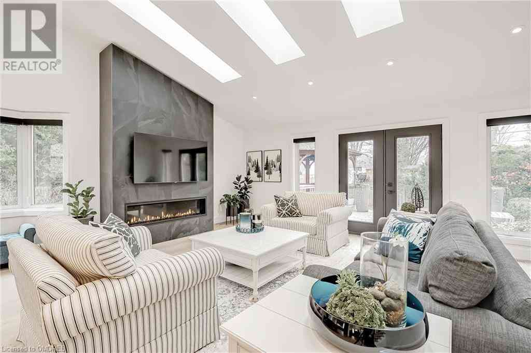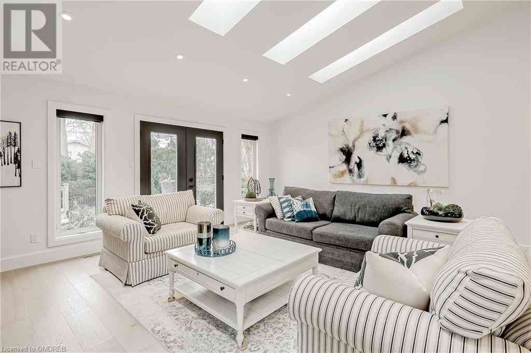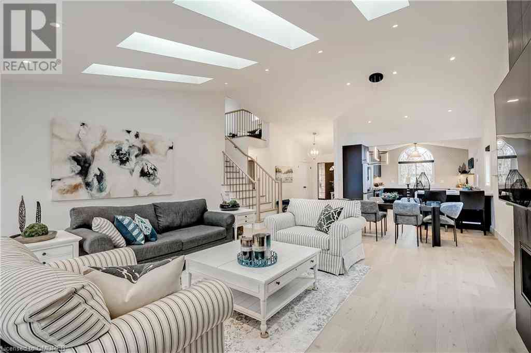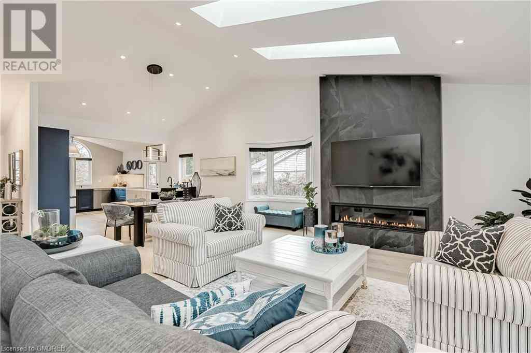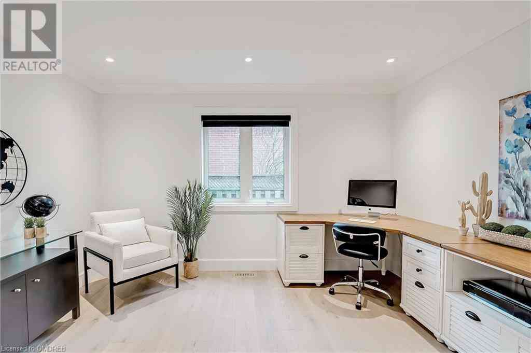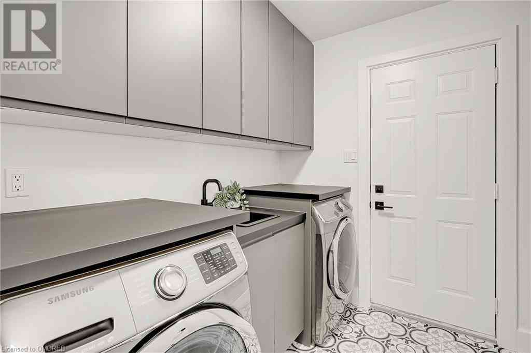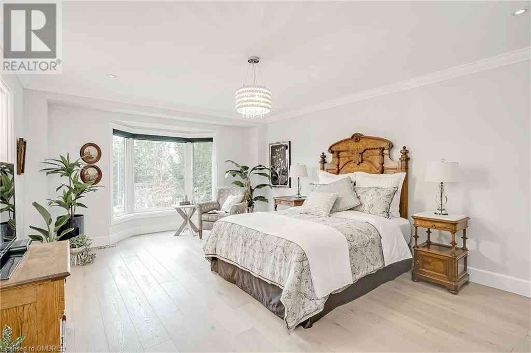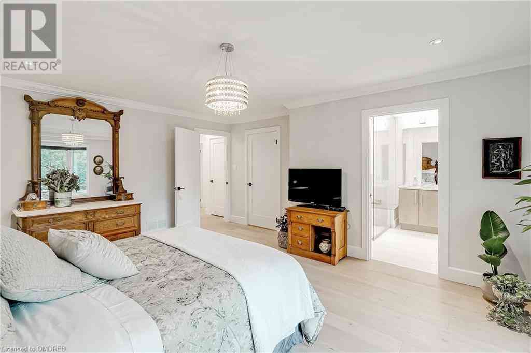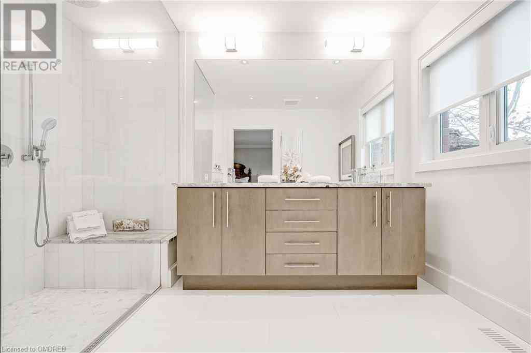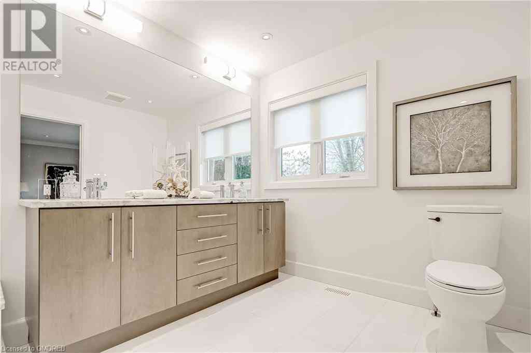Description
Tucked back on an exclusive road with mature towering trees. Completely renovated & opened up w/a stylish aesthetic that is both sleek & modern and warm & inviting. Vaulted ceilings create a sense of grandeur. Oversized glazing & multiple skylights welcome natural light. Expansive chef’s kitchen w/tonal cabinetry, high-style appliances & exceptional honed quartzite counters w/waterfall edges. Multi-functional island w/beverage fridge, prep sink w/glass washer & overhang. Bright great room w/vaulted ceiling w/four skylights & feature wall w/linear fireplace & full-height textured tile wall. French doors open to rear deck & mature gardens. Engineered white oak flooring seamlessly connects central living spaces & flows room by room. Convenient main floor mudroom/laundry. Main floor primary w/bay window, walk-in w/built-ins & luxurious spa bath with fine Italian marble & seamless glass panel shower. Large office that could function as an additional bright bedroom. Upper level w/ two expansive bedrooms, generous closet space & lavish main bath. Additional open den space overlooks main level. Lower level provides additional finished living space, 4-piece bathroom & sizeable storage & workshop. Mature tree canopy/mixed perennial gardens creates beautiful privacy & views. Multiple lounging/dining areas & custom cedar thatched gazebo. Located just north of Lakeshore Road & short stroll to Paletta Lakefront Park w/waterfront walking trails. Easy access to local shopping, parks and schools in the highly desired Shoreacres community in Burlington. (id:11644)
Listing Contracted With: No Record
Property Details
- Bedroom: 3
- Bathroom: 4
- Property Type: Single Family
- Construction Style: Detached
- Building Type: House
- Ownership Type: Freehold
- Postal Code: L7L2G4
- Storey(s): 2
- Maintenance Fee: N/A
- Basement: Full (Partially finished)
- Neighbourhood: N/A
- Total Area: N/A

