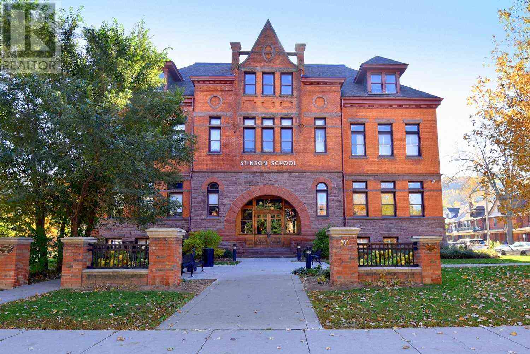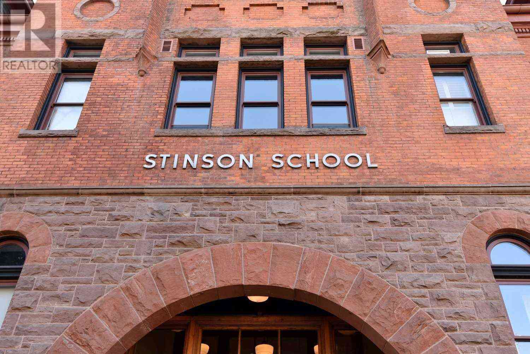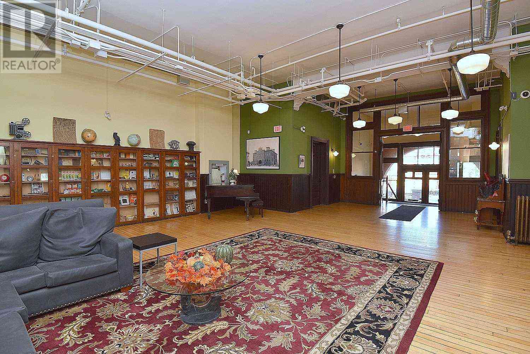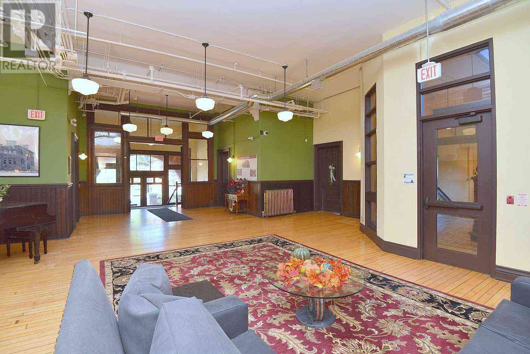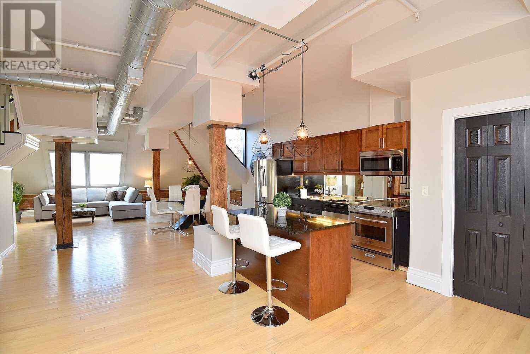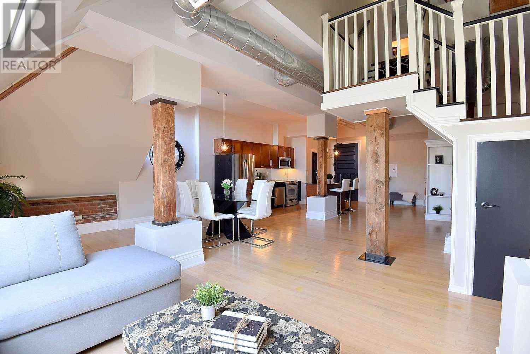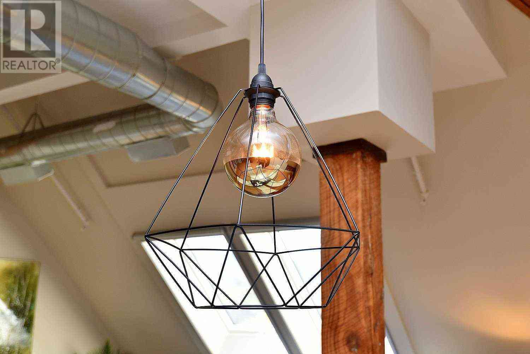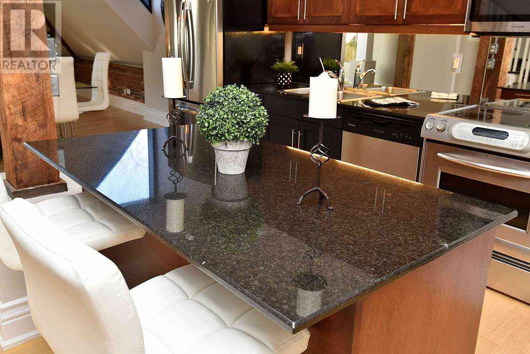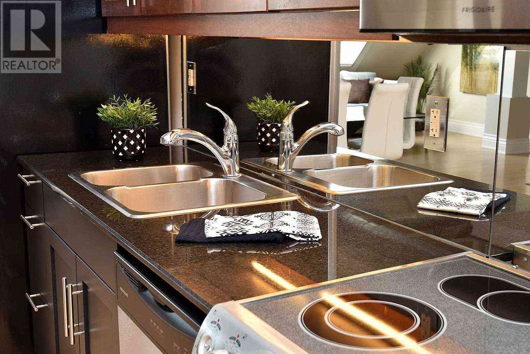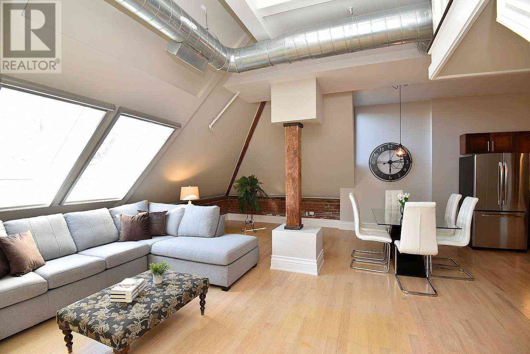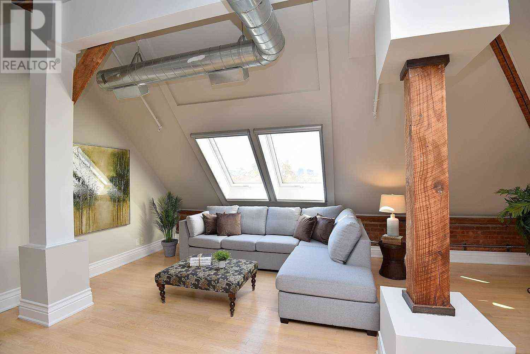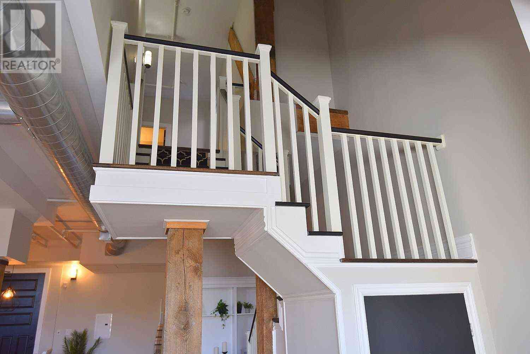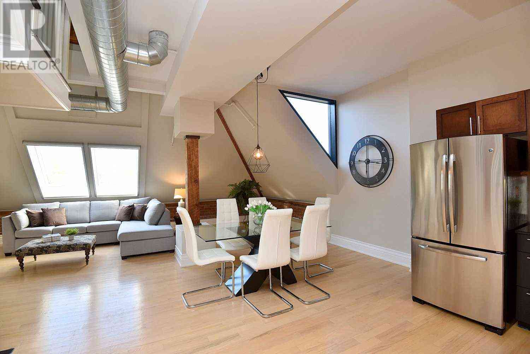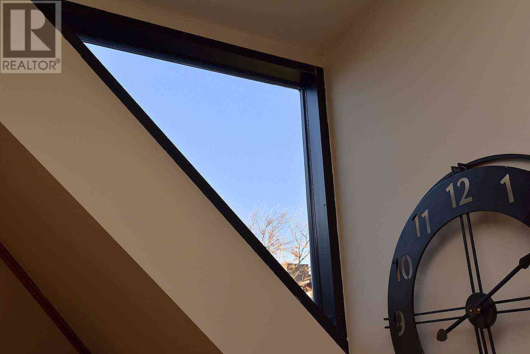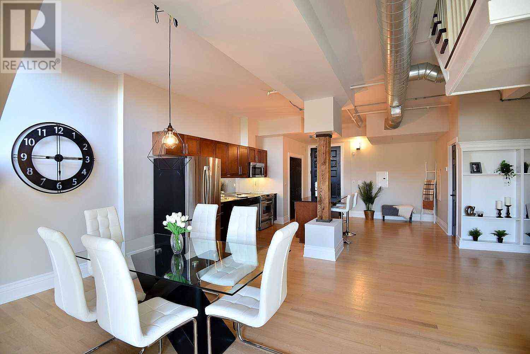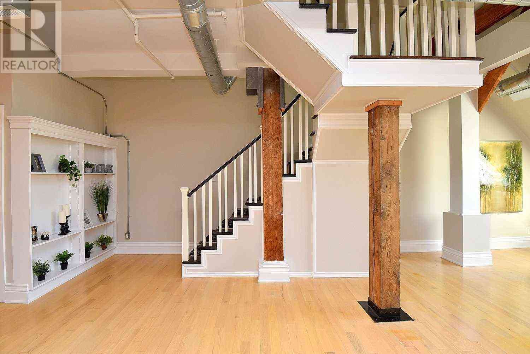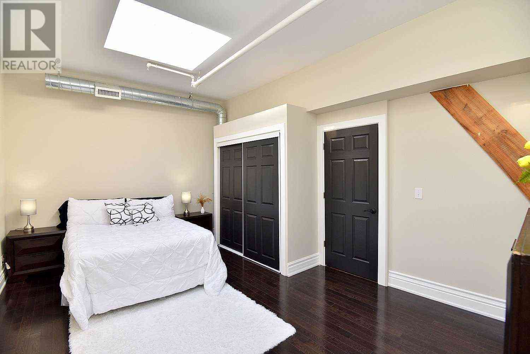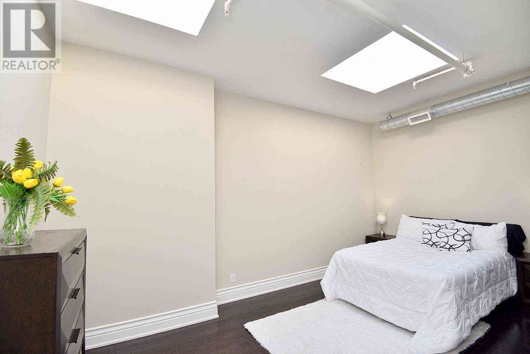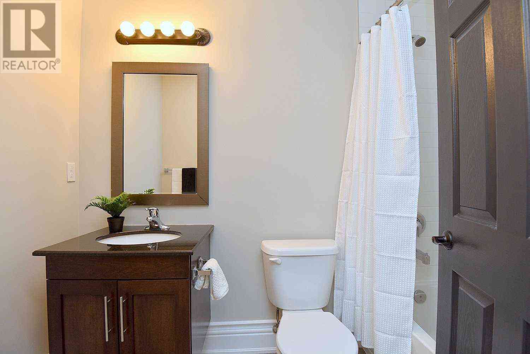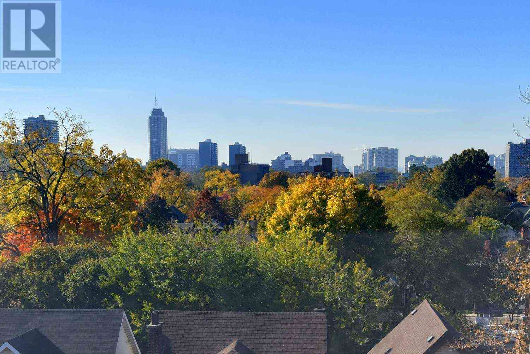Description
Fantastic 2 Storey Penthouse In The Stinson School Lofts! Cool Architectural Design, Exposed Brick, Soaring Ceilings, Rustic Beams, Hardwood, Skylights & 2 Levels Of Great Living Space! Foyer & Elevator To Ph18 * Enter & Be Amazed & The Flexible Layout Of Main Level* E/I Kitchen Opens To Lr/Dr * Soaring Beamed Ceilings, Exposed Brick, Skylights & Sunset/Escarpment Views! An Entertainers Delight! B/In Bookcases & Staircase To Loft W. 2 Bdrms (3Pc.Ensuite & 4Pc.Semi Ensuite)* Overlooking The Airy, Open Main Lvl. *And Main Lvl. Powder Rm & Laundry. View The Photos & Vt & Youll See For Yourself! Exclusive Parking & A Playground Too! Steps To Shops, Schools, Bus Routes, The Go, Proposed Lrt, Conservation Trails, Parks & Amenities * The Stinson Lofts Offers Security, Elevator, Restored Historic Features+Modern Style Living * Your Opportunity To Make This Spacious 2 Storey Loft Penthouse Home!!*Mthly Fee $722.72 =building Ins, Common Elements, Ext. Maint, Heat, Prkg & Water* Prkg#49**** EXTRAS **** Incl; Washer,Dryer,Light Fixtures. Sq.Ft From When Purchased From Builder;1894 Sq.Ft(Incl. Open Air In 2 Stry Area), 3rd Party Measuring Service 1524 Sq.Ft * Early Possession Available. (id:11644)
Listing Contracted With: ROYAL LEPAGE STATE REALTY
Property Details
- Bedroom: 2
- Bathroom: 3
- Property Type: Single Family
- Construction Style: N/A
- Building Type: Apartment
- Ownership Type: Condominium/Strata
- Postal Code: L8N4J5
- Storey(s): 2
- Maintenance Fee: $722.00
- Basement: N/A
- Neighbourhood: N/A
- Total Area: N/A

