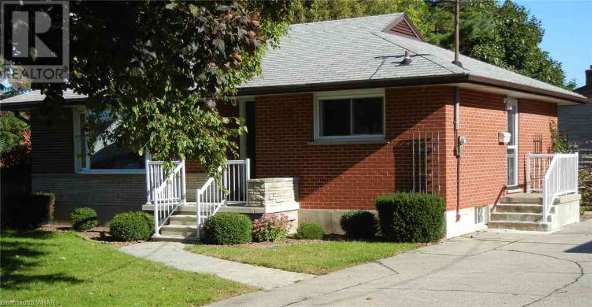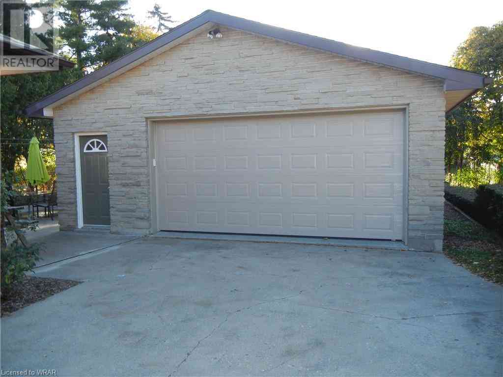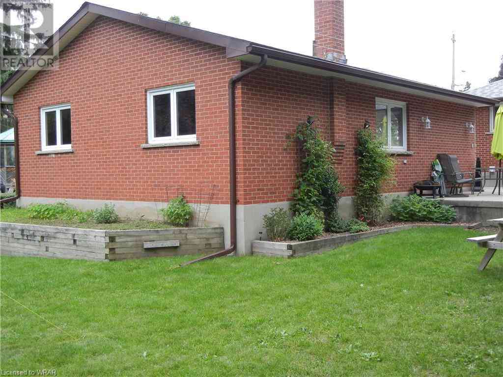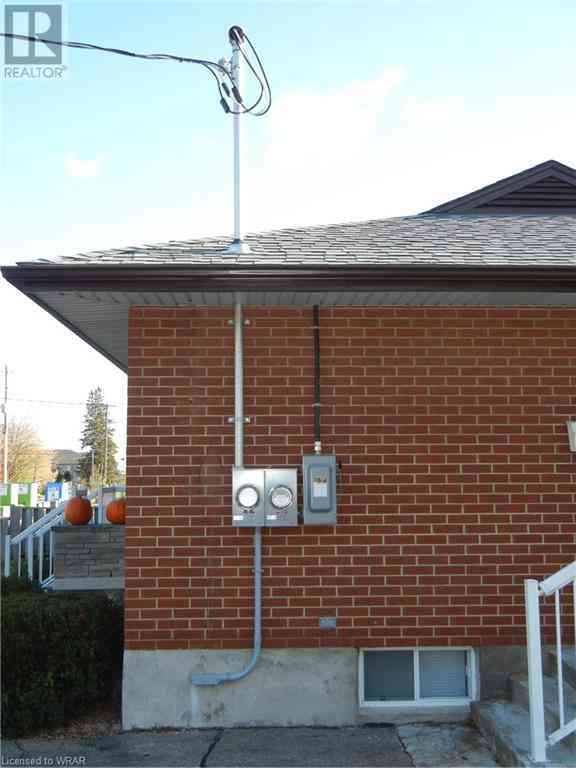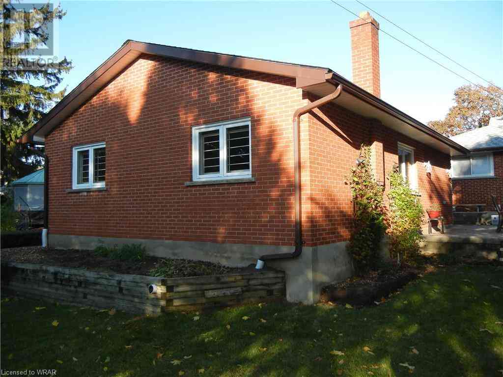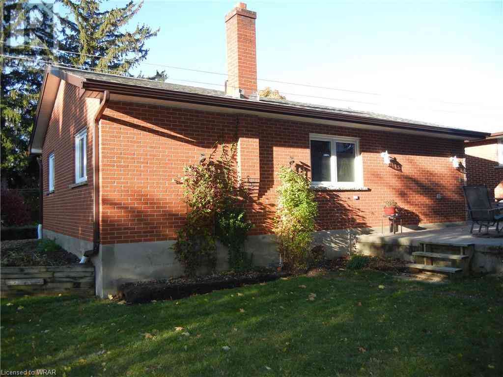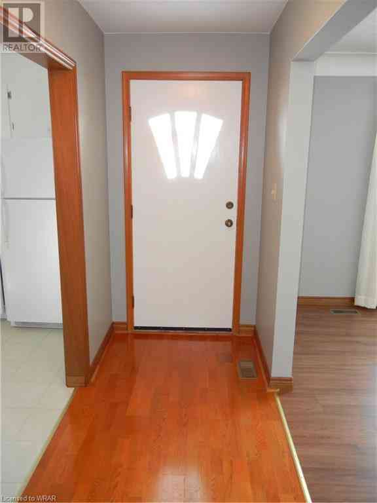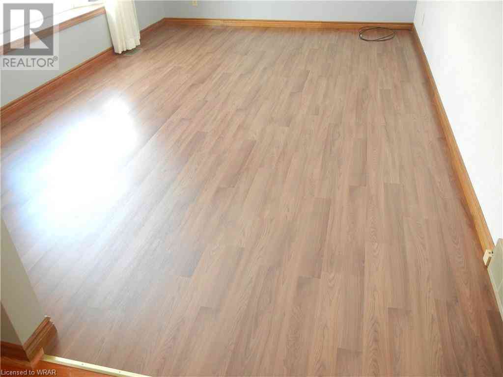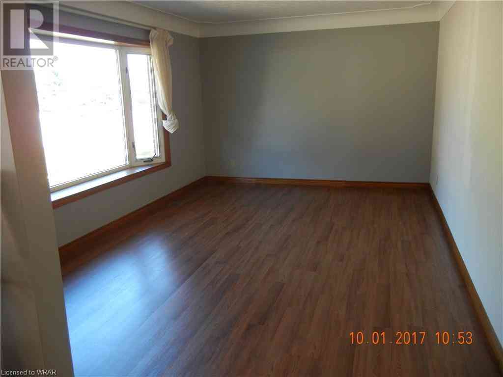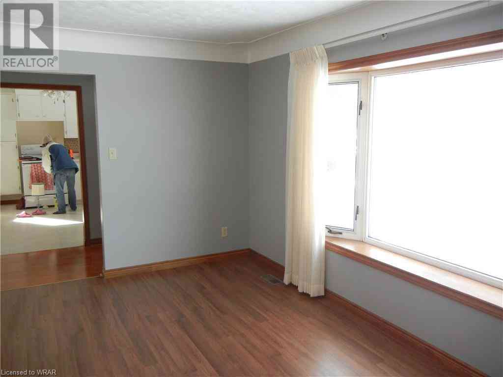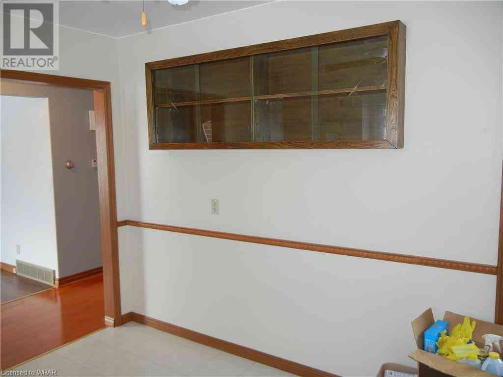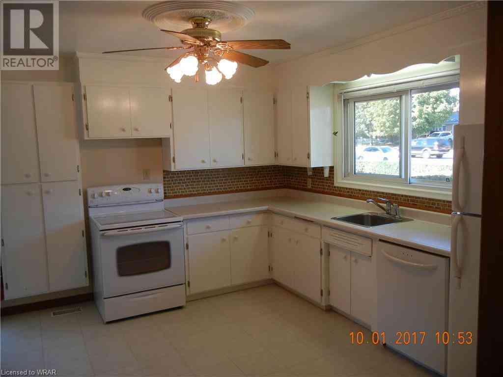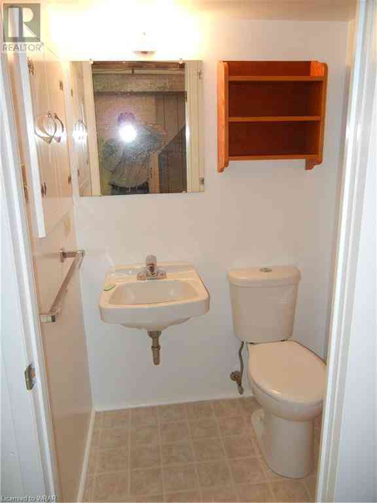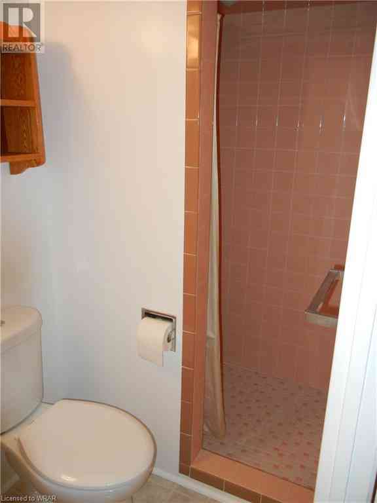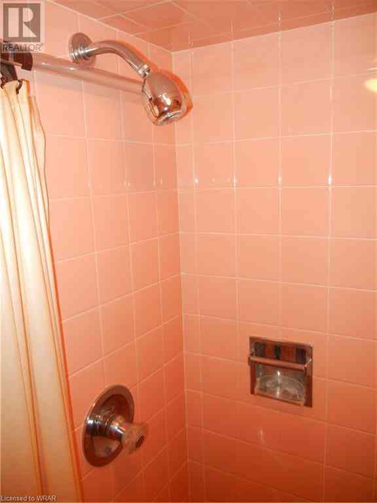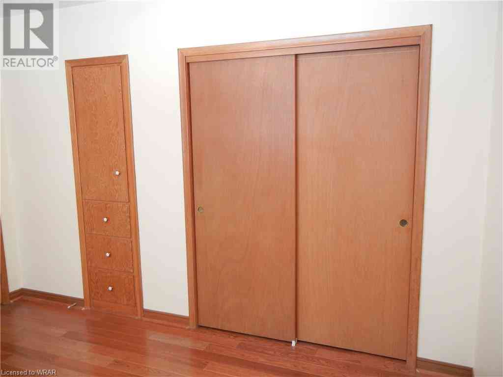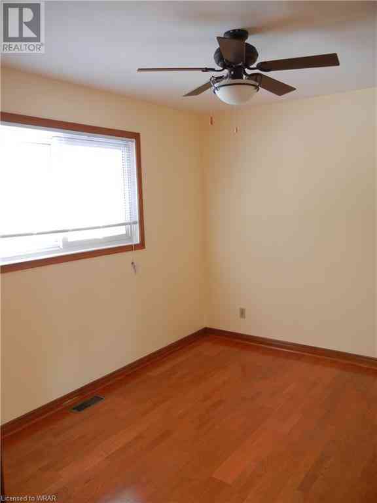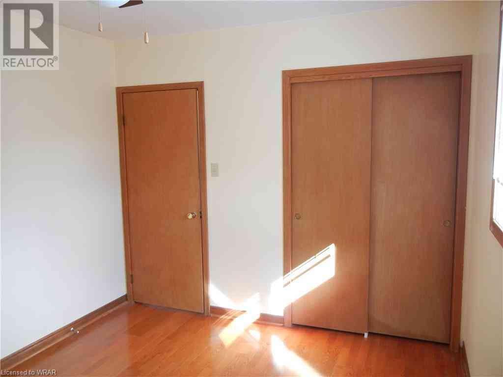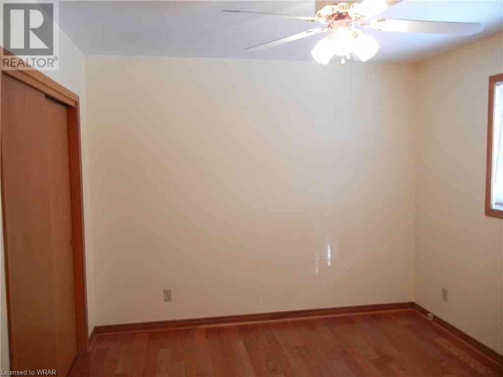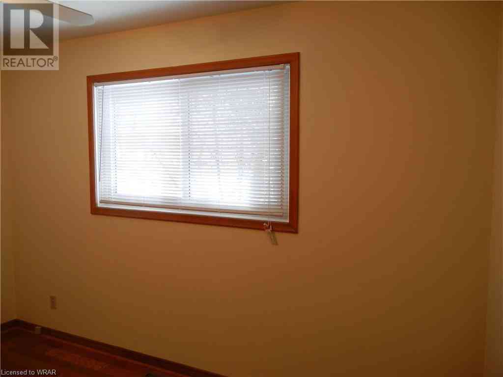Description
This cute bungalow has a lot to offer the next owners and has a mortgage helper to help pay the bills. The home has been well maintained with some renovations and shows very well. With 2 bedrooms upstairs and 2 bedrooms downstairs, this home is great for a larger family with separate space, or those in the twilight years needing to downsize to a bungalow and still have room for the grand kids! The eat-in kitchen opens up to the large living room upstairs and there is ample cupboard and closet space. The lower level has a separate side entrance access directly to the stairs going down, has 2 decent bedrooms, a large family room, lots of storage and laundry facilities. The roof has been replaced in the last 6 years and insulation topped up to R50 in the attic. The outside space is immense with a huge 166 ft length lot that has loads of parking, an oversized double garage, patio area and shed in the back. There is enough parking in the double wide driveway and garage to accommodate 6+ cars and to possibly add a secondary dwelling unit for additional income by either adding a lower suite or a TINY HOME to the back yard since it is so large if the buyer spends some time and effort to make sure this would conform to zoning by-laws. The extra large garage is 25.6 ft x 34 ft, is separately metered with 100 amp service, has propane furnace roughed in for future use and an electric heater. The garage is currently rented month to month gathering additional income of $550/month and tenant is willing to stay. The location is so close to all amenities with the Sunrise Plaza only 2 blocks away as well as plenty of shops along Westmount. Transit is steps away and Hwy Access is as well. The home is walk in ready and will make a great home for a growing family or elderly couple that need a bungalow with a huge garage and yard! (id:11644)
Listing Contracted With: RE/MAX TWIN CITY REALTY INC.
Property Details
- Bedroom: 4
- Bathroom: 2
- Property Type: Single Family
- Construction Style: Detached
- Building Type: House
- Ownership Type: Freehold
- Postal Code: N2E1L9
- Storey(s): 1
- Maintenance Fee: N/A
- Basement: Full (Finished)
- Neighbourhood: N/A
- Total Area: N/A

