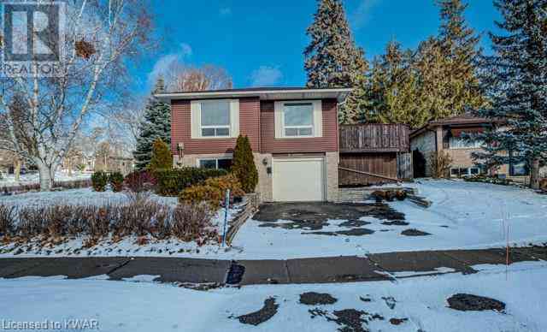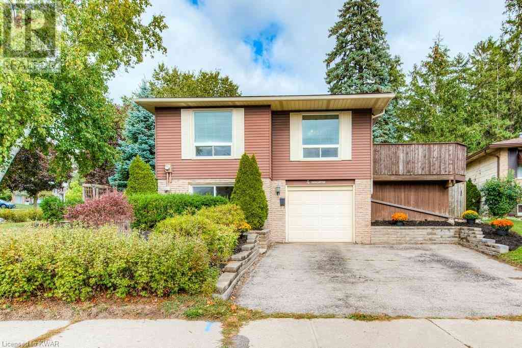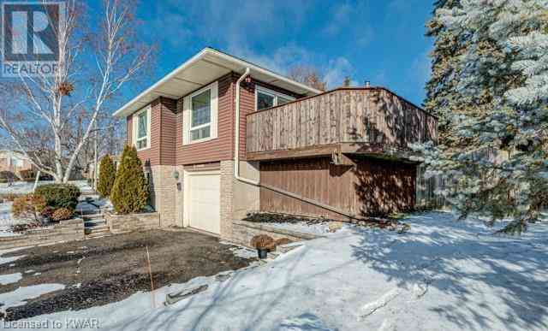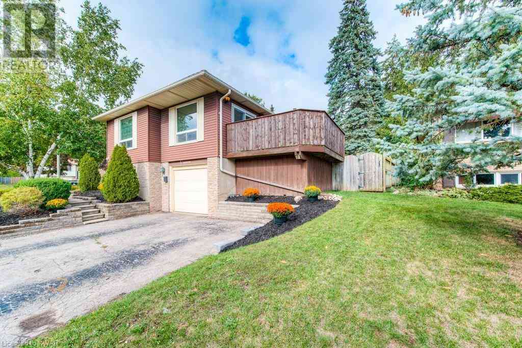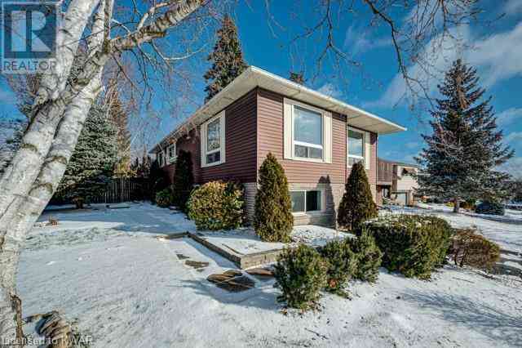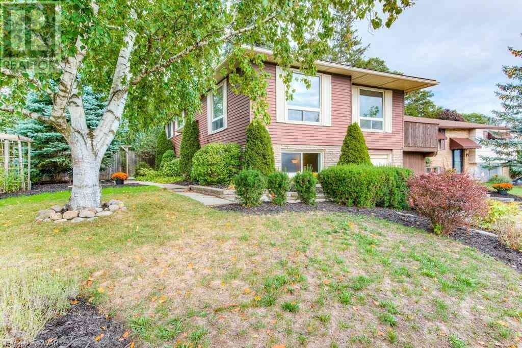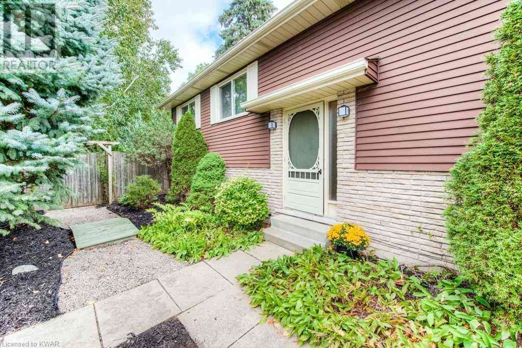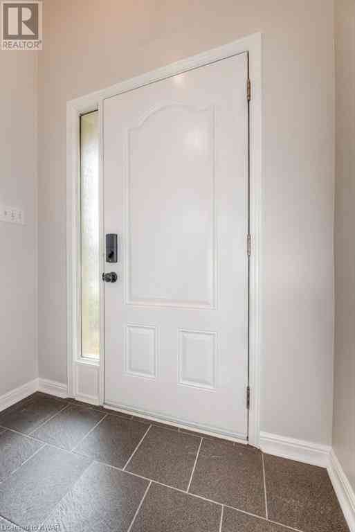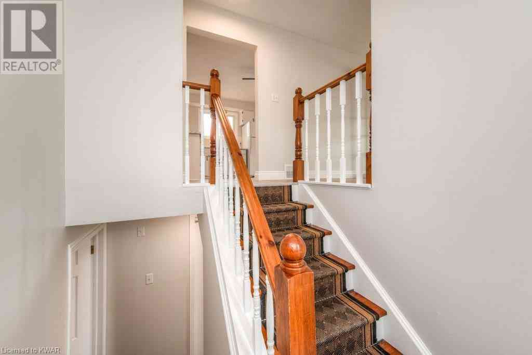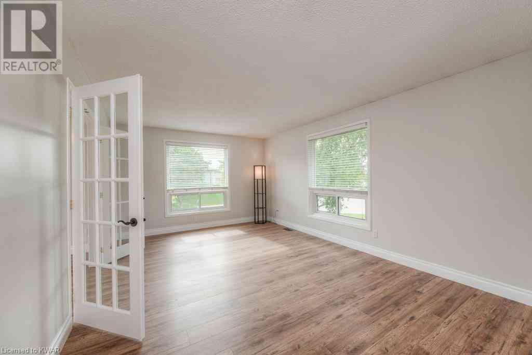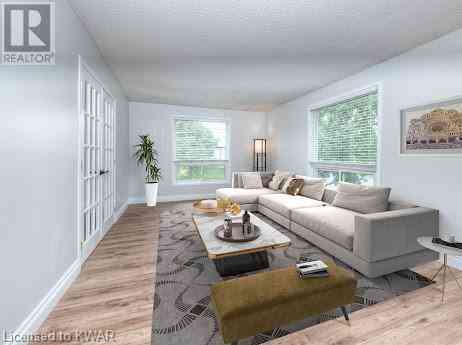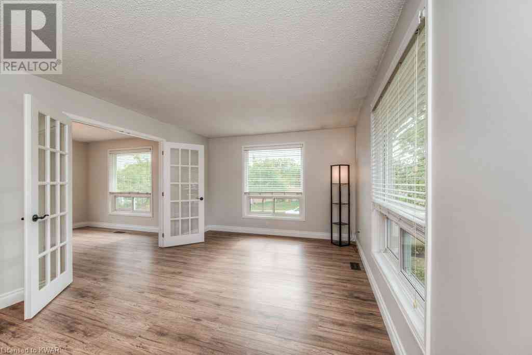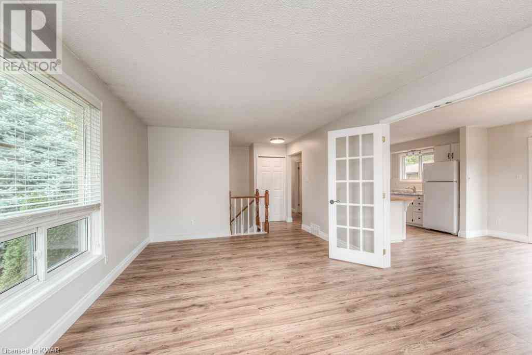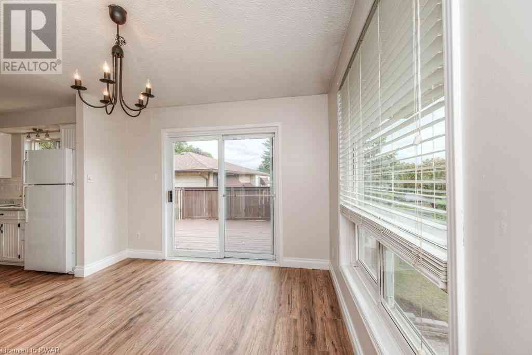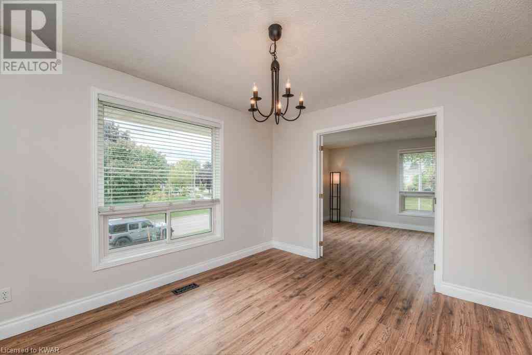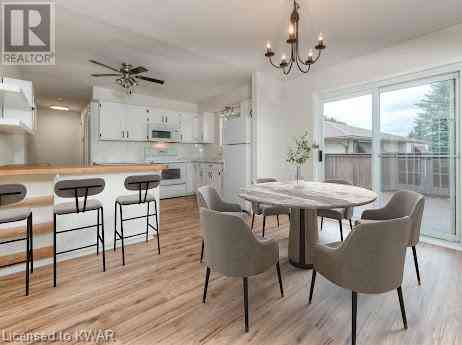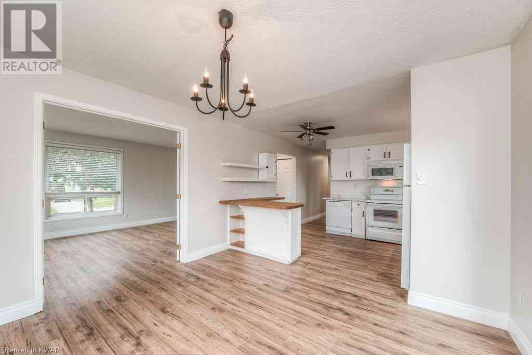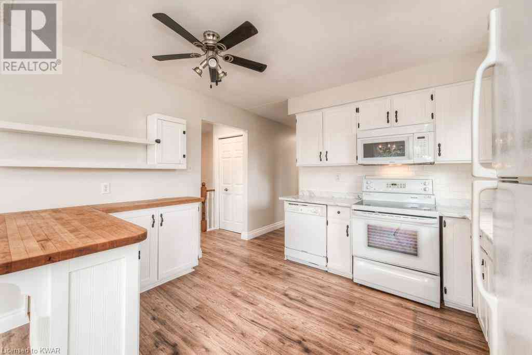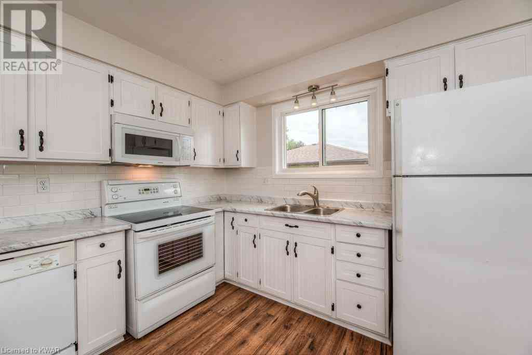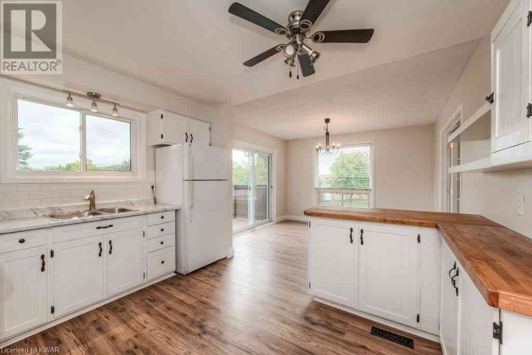Description
WELCOME TO 4 COBBLESTONE St. This carpet-free, bright open Bungalow offers a POOL SIZE private fenced yard, a vegetable garden & boasts 3 outdoor seating areas for entertaining or quiet enjoyment. Step in & from every corner youll enjoy the flow of natural light with views of trees & nature. This fantastic flr plan offers up to a family-size living room with french drs open to dining rm. The kitchen holds plenty of cupboard & counter space & the foodie in you will love the butcher block breakfast bar all open to the dining rm with a W/O to outdoor living space with an entertaining size 16 x 12 deck that walks down to the garden for fresh herbs & vegetables - NICE! Head down the hall to bdrm wing of the house that offers up 3 bedrooms & all closets outfitted with closet organizers - the primary bedrm has two closets! The main 4pc bathroom is spa-like with glass shower doors & a big soaker tub. Take note that this move-in-ready home has updated flooring & freshly neutral paint all updated in 2022 along with nice wide baseboards. Head to the lower level where there is so much more living space to be had-completely updated in 2022. The 4th bedroom boasts a nice big window for natural light & this room could also be a work-at-home space, hobby room, playroom, at home gym-whatever suites your needs. The big rec room/games rm warms up nicely with the gas fireplace & is ready for entertaining. The door off the hall provides convenient access to the garage. The lot size of this place is amazing with mature trees, gardens & amazing outdoor spaces! Close proximity to highway 401 makes commuting a breeze. Shopping amenities, eateries, community centre, library, parks, trails & schools are all within walking distance. Doon is a family-friendly neighbourhood & Cobblestone Street homes dont come up for sale very often, so if youre a new buyer, downsizer, or investor, dont miss out on this rare opportunity! Some photos are virtual stagged images. (id:11644)
Listing Contracted With: RE/MAX Twin City Realty Inc.
Property Details
- Bedroom: 4
- Bathroom: 2
- Property Type: Single Family
- Construction Style: Detached
- Building Type: House
- Ownership Type: Freehold
- Postal Code: N2P1T7
- Storey(s): 1
- Maintenance Fee: N/A
- Basement: Full (Finished)
- Neighbourhood: N/A
- Total Area: N/A

