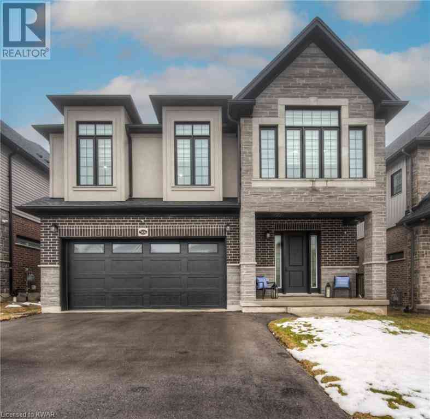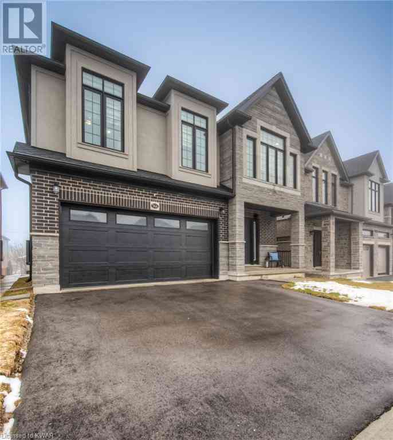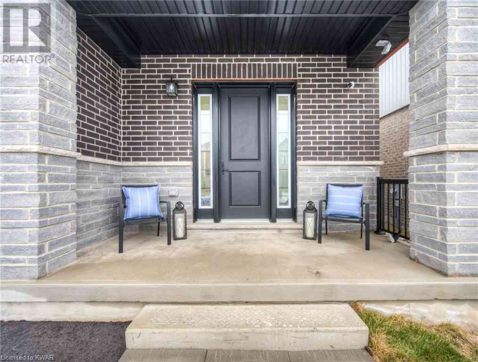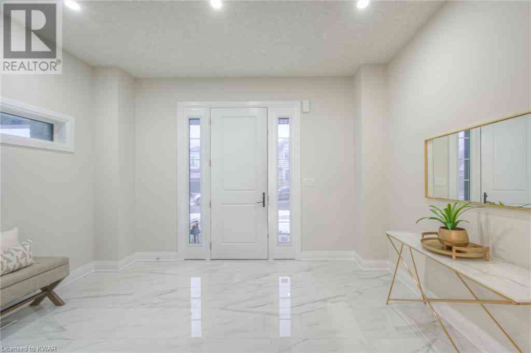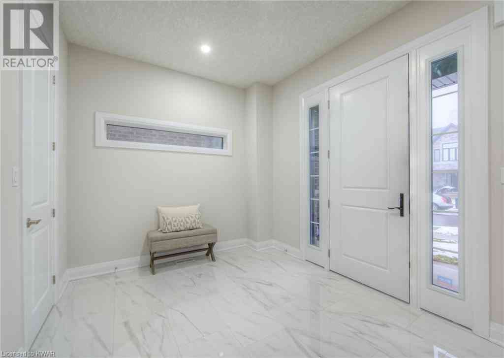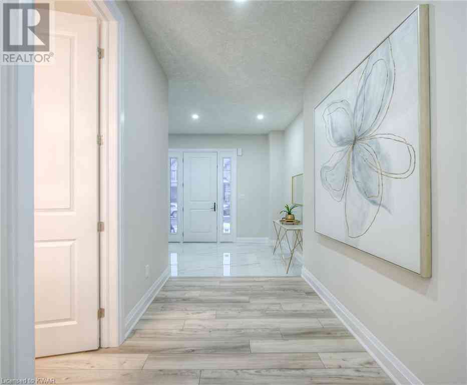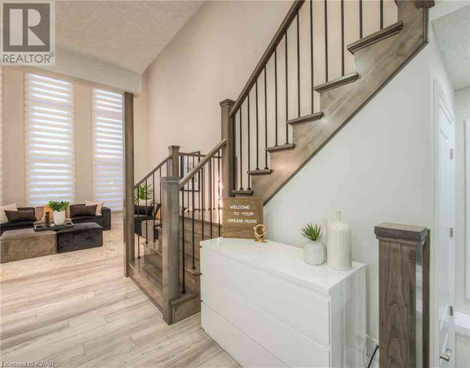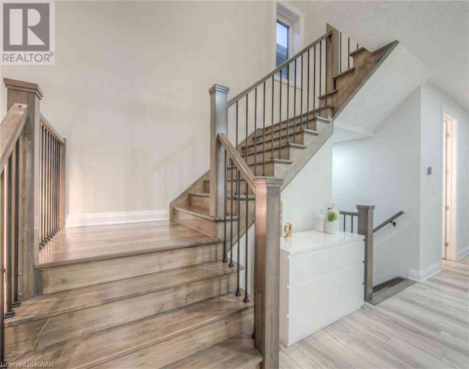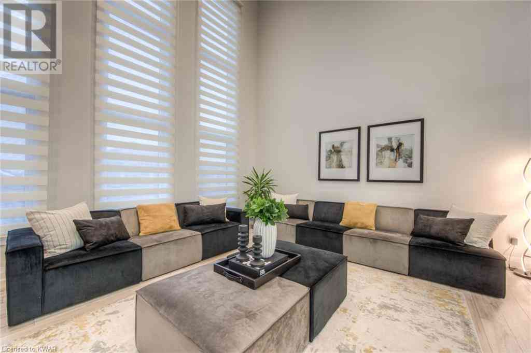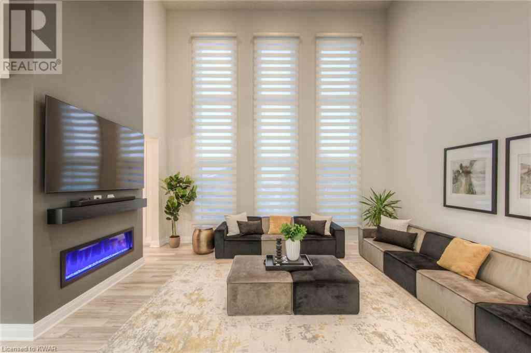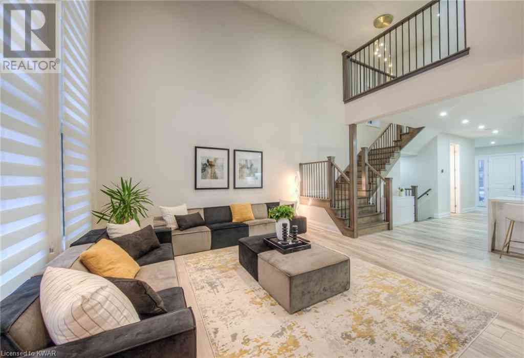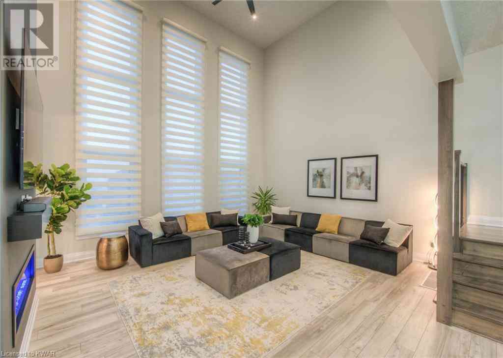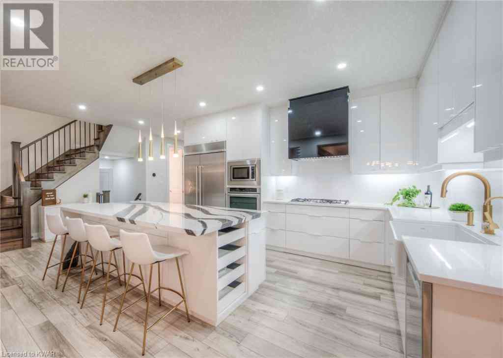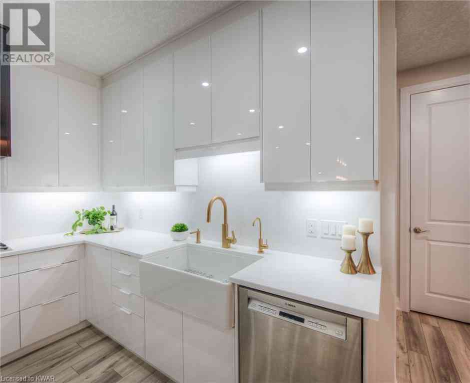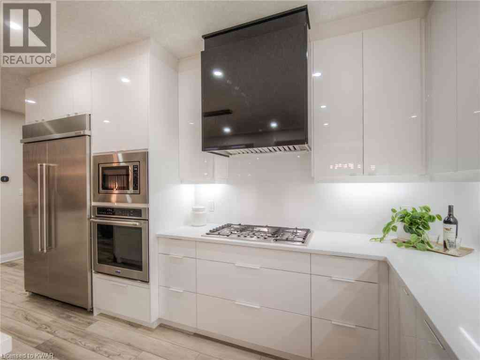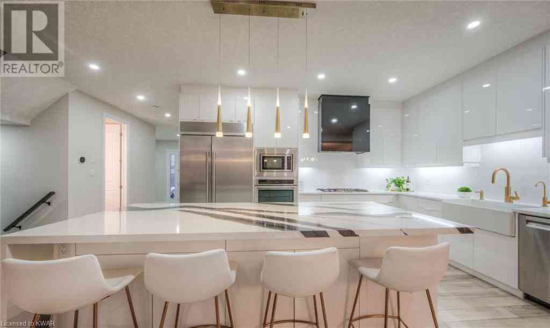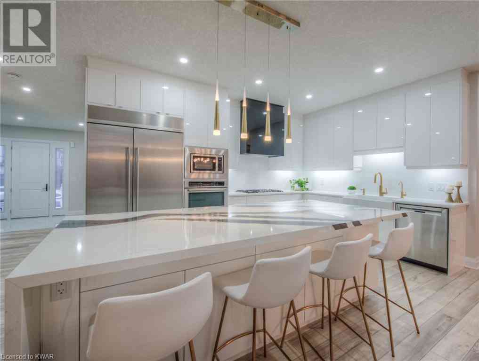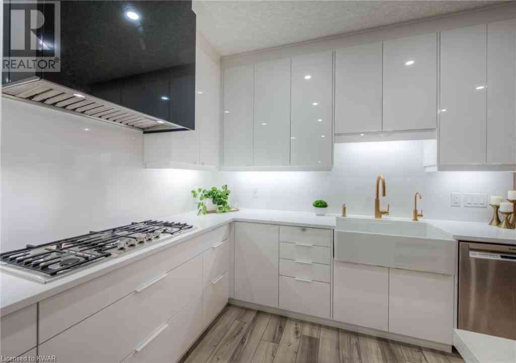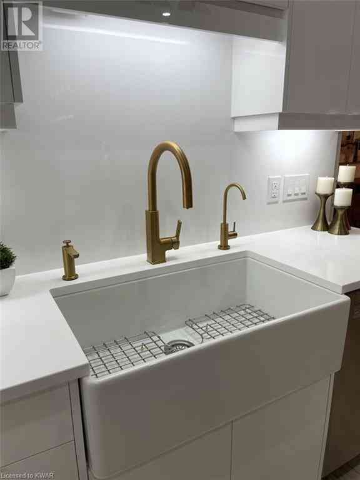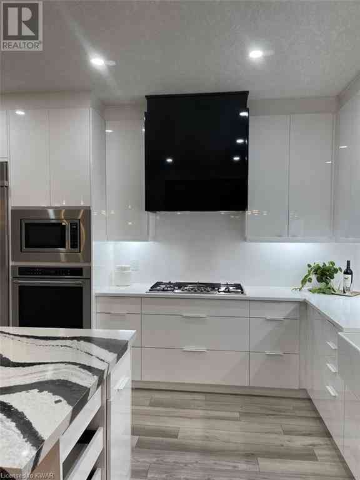Description
Custom-built executive home situated in the heart of Lackner Woods. Nestled in the highly desireable Riverwood neighbourhood. ALMOST 4500 SQ FT OF LIVING SPACE! Walking through the front door immediately sets this home apart with a large stunning foyer. You will quickly realize the quality choices of the $ 200 K IN BUILDER UPGRADES! Dramatic 2-Storey Great Room with soaring 17 ceilings showcase the main floor. Gourmet kitchen equipped with upgraded stainless steel appliances including gas cooktop, wall oven, Bosch Dishwasher, Bosch Wall Oven, 48 Freezer/Refrigerator, Jaden Pro 36 Induction Vent Hood - perfect for the serious chef! Upgraded white high gloss cabinetry / pantries showcase the 4 x 9 Cambria Bentley Quartz Island with spectacular waterfall feature. Host your gatherings in the large Dining Room w/upgraded 8 h patio doors. Main floor Laundry complete with Pet/Wash Station as you enter the inside entry from your double car garage. Continue up the marvelous Maple Hardwood Staircase to the second floor with 9 ceilings, where you will find through double entry doors, the generously appointed primary bedroom with sliding patio doors leading to your own private balcony. 6 pc Ensuite w/upgraded contemporay tile, glass shower, double vanity, soaker tub and water closet. You will simply be delighted with the primary walk-in closet!! Additional bedroom w/4 pc ensuite is ideal for visiting family members. 2 additional spacious bedrooms with 3 pc (cheater) bathroom. Dont forget the meditation room - just what youve always dreamed of. Spend your evenings in the full finished basement with large bedroom, 4 pc bath, recreation room and office area. 9 high Basement features oversized windows and walkout. Your outdoor space is waiting for your own personal touches. Premium neighbourhood/location! (id:11644)
Listing Contracted With: RE/MAX Twin City Realty Inc.
Property Details
- Bedroom: 5
- Bathroom: 5
- Property Type: Single Family
- Construction Style: Detached
- Building Type: House
- Ownership Type: Freehold
- Postal Code: N2A0K3
- Storey(s): 2
- Maintenance Fee: N/A
- Basement: Full (Finished)
- Neighbourhood: N/A
- Total Area: N/A

