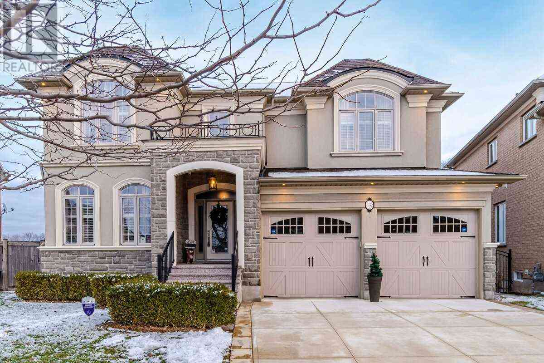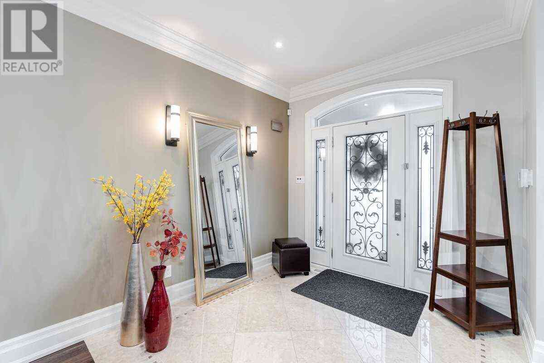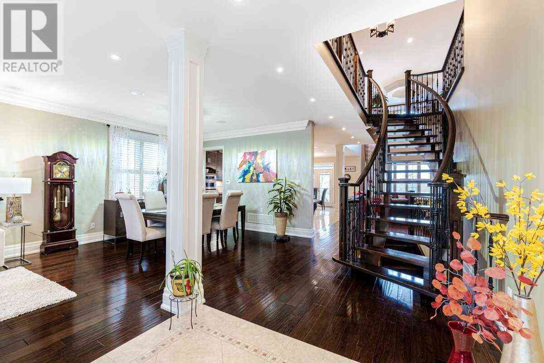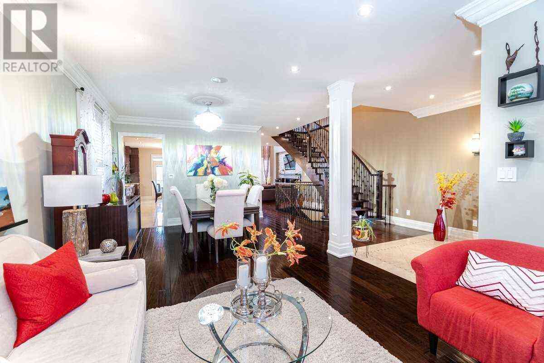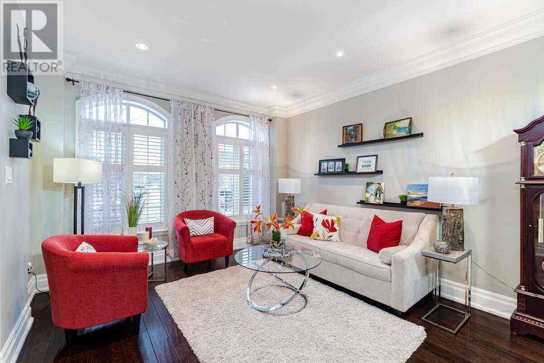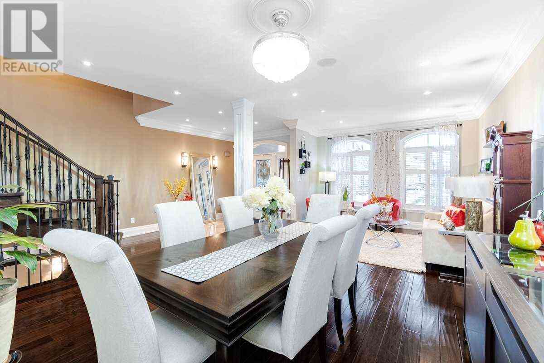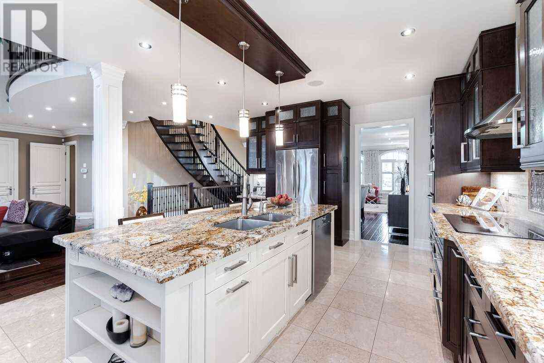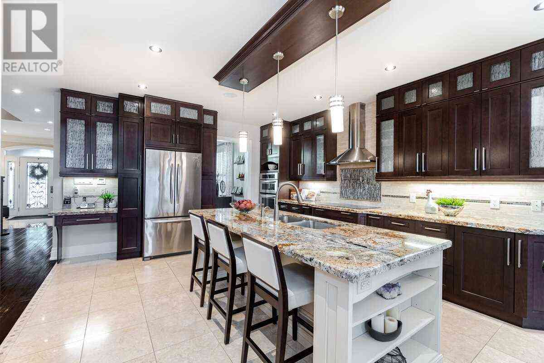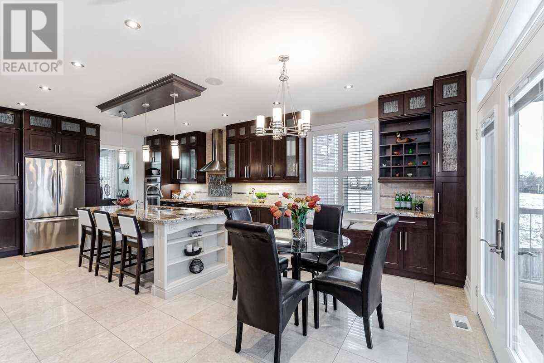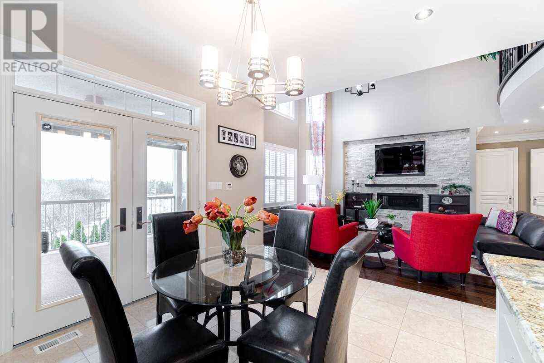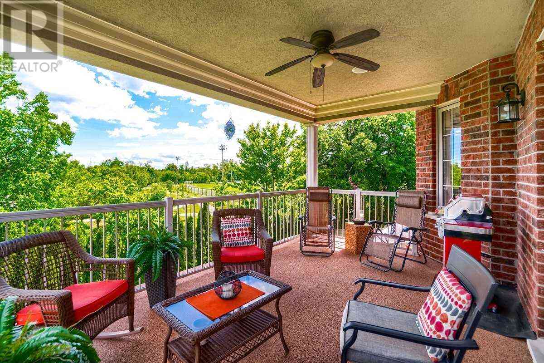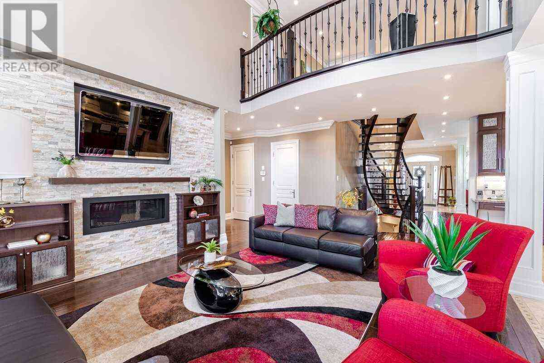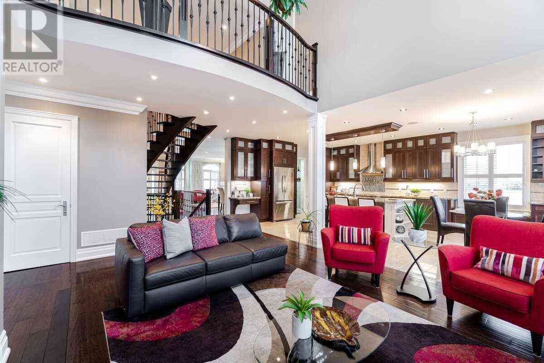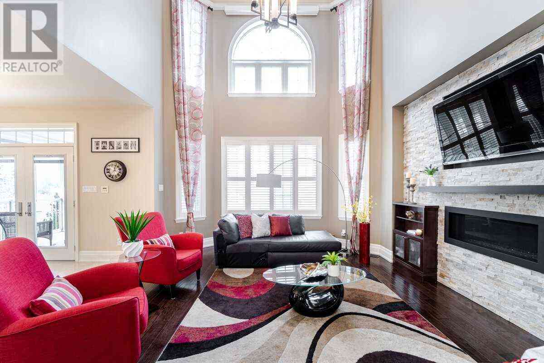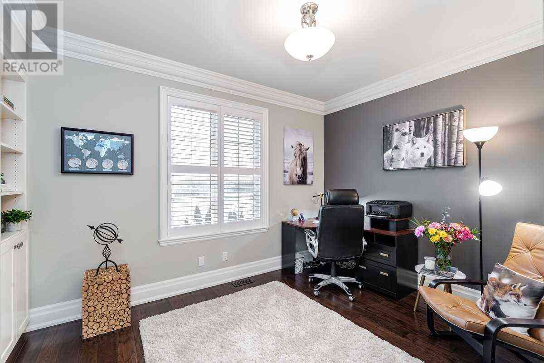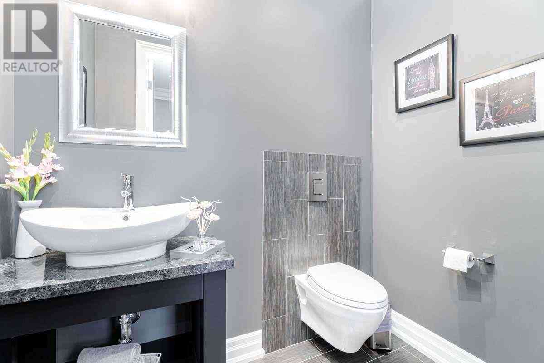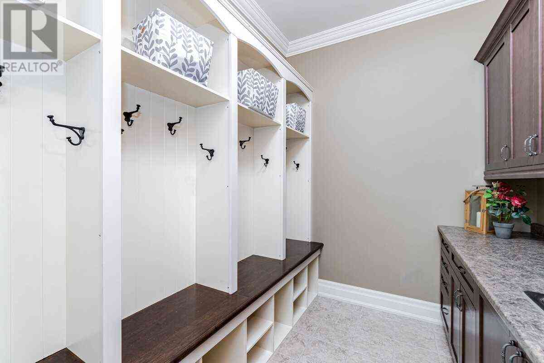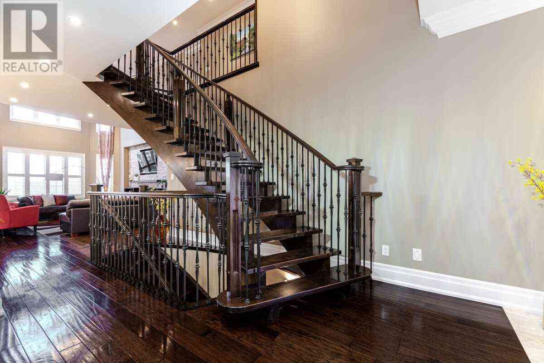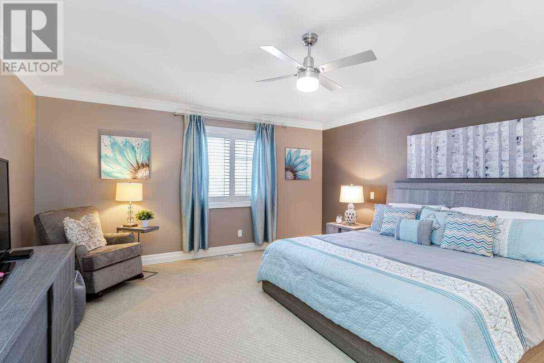Description
One Of A Kind, Custom-Built Home, Nestled On A Quiet Street, On A Dramatic Pie-Shaped Lot Backing Onto The Park! Exquisite Upgraded Finishes & Architectural Details Thru-Out. Main Floor W/ Open Flow Design, Hardwood Flooring, Plaster Crown Moulding Thru-Out, Solid-Wood Doors,& Upgraded Poplar Trim. Gourmet Kitchen (W/ Imported Marble Tile & Countertop) Opens To A Stunning 18 Ft Cathedral Ceiling Family Room W/ Custom Gas Fireplace! Six-Zone Home Speaker System, Home Office, And Dream Mud Room W/ Custom Shelving Attached To A 3 Car Garage! Solid Maple Floating Staircase Delivers You To 4 Massive Bedrooms W/ Large Closets, & Bthrms W/ High-End Plumbing Fixtures & In-Floor Heating. Fully Finished Walk-Out Basement W/ Washroom, Kitchen, Large Rec Area, & (Rare) Excavated Sub-Garage Storage! Private Spa Area W/ Covered Porch Opens To Large Private Fenced Yard W/ 50 Mature Cedar Trees, Overlooking The Park! 4216 Sqft Above Grade+1625 Sqft Fin Basement+125 Sqft Spa = 5966 Sqft Of Fin Space.**** EXTRAS **** Kitchenaid Ss B/I Double Oven, B/I Induction Stove, Miele Ss D/W, Kithenaid Ss Fridge, Washer & Dryer, Fridge In Basement, Family Room T.V., All Elfs, All Window Coverings, Billiards/Ping Pong Table In Basement (id:11644)
Listing Contracted With: KELLER WILLIAMS REAL ESTATE ASSOCIATES
Property Details
- Bedroom: 4
- Bathroom: 5
- Property Type: Single Family
- Construction Style: Detached
- Building Type: House
- Ownership Type: Freehold
- Postal Code: L6L0C7
- Storey(s): 2
- Maintenance Fee: N/A
- Basement: N/A (Finished)
- Neighbourhood: N/A
- Total Area: N/A


