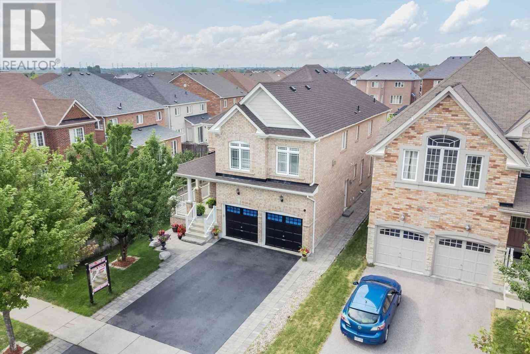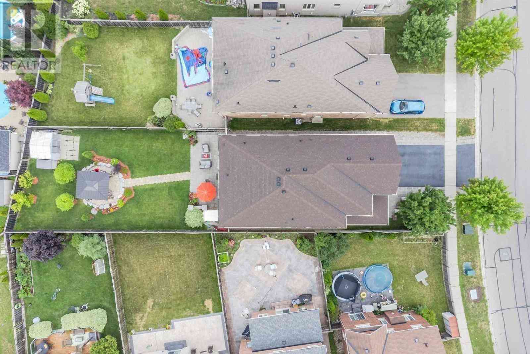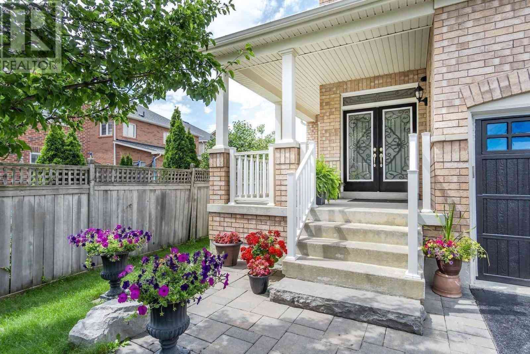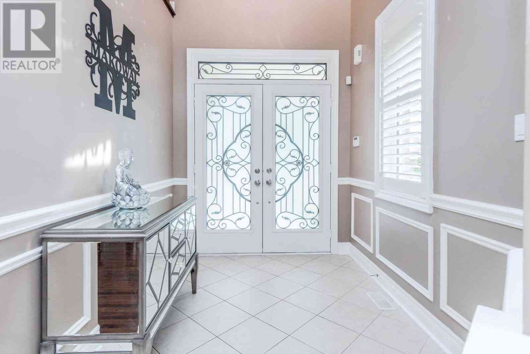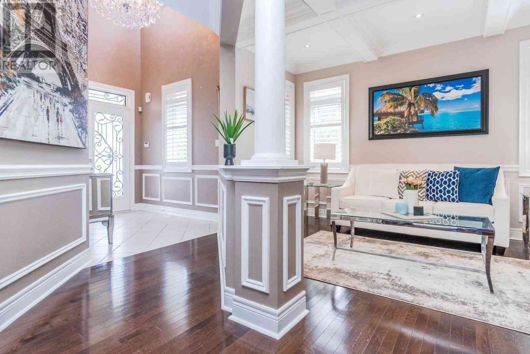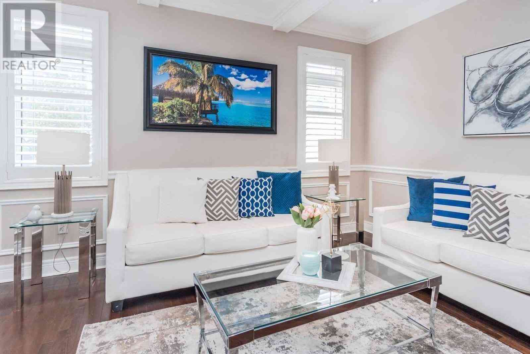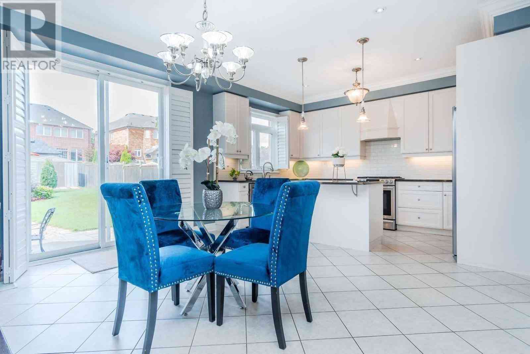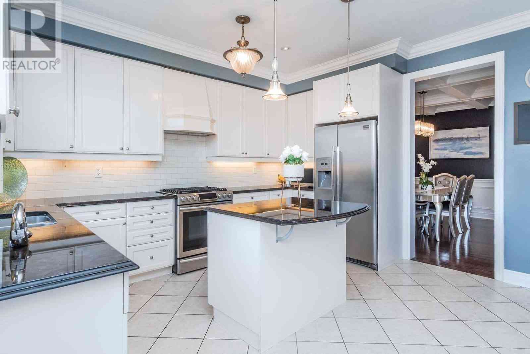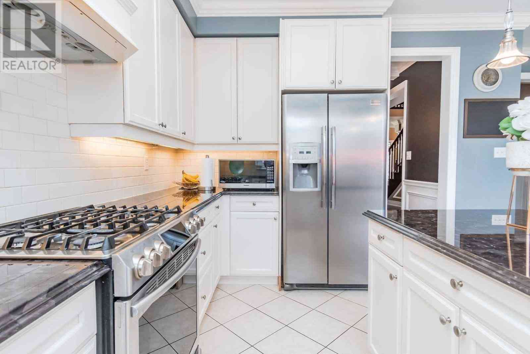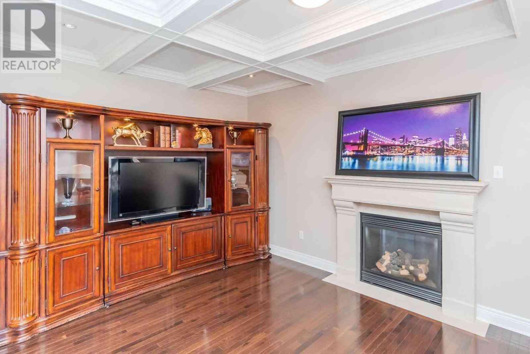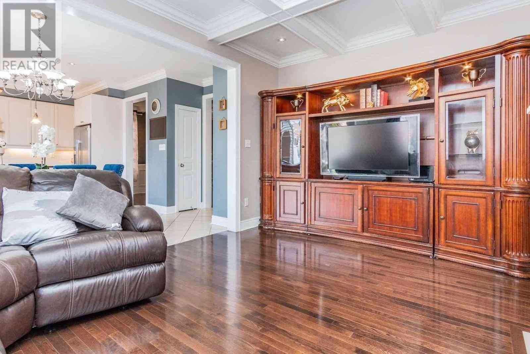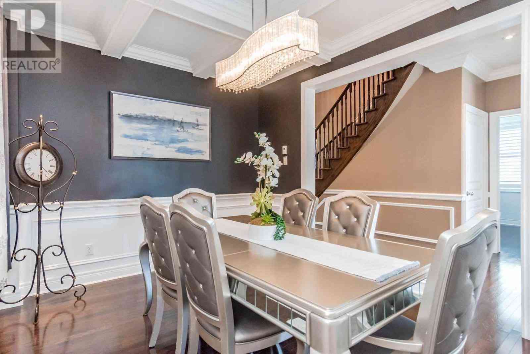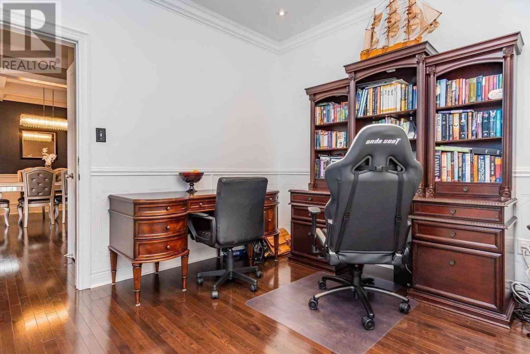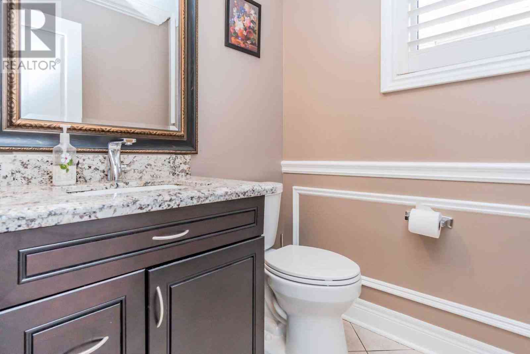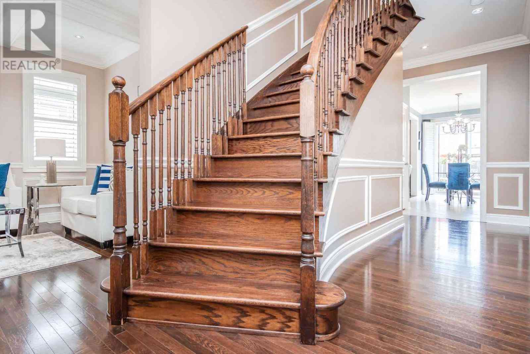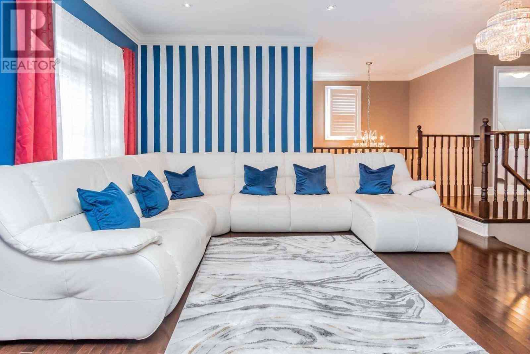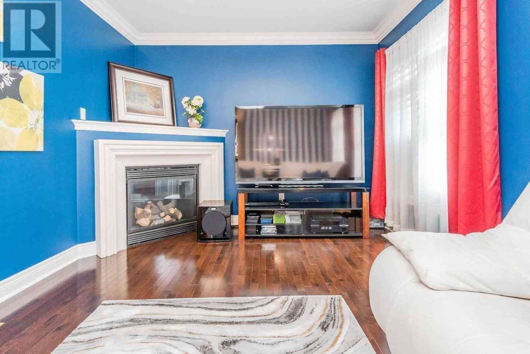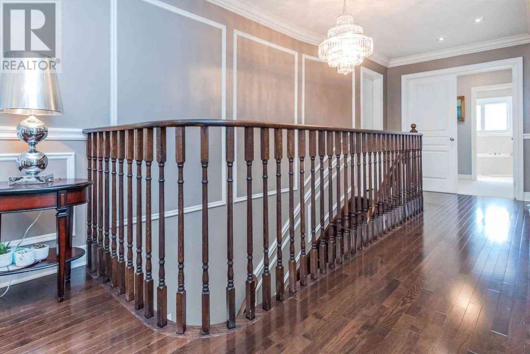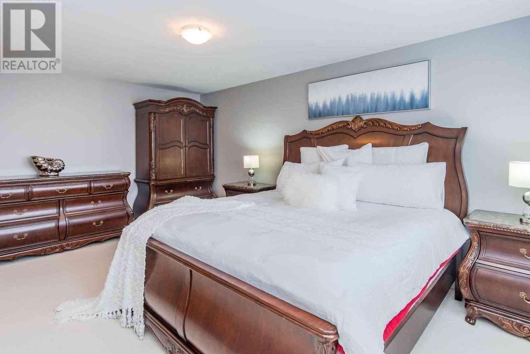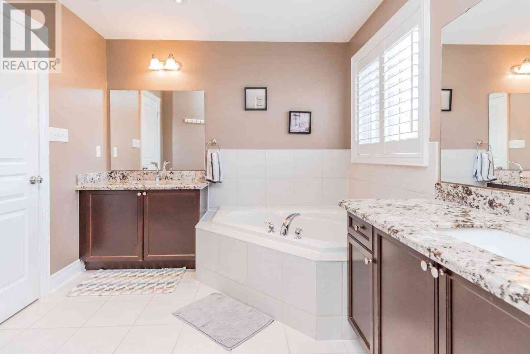Description
In Prime Location Upgraded 3313 Sq Ft (Mpac) 4 Bedroom, 5 Washroom ""Luxury Home"", On Huge Pool Size Lot In Williamsburg. Professionally Finished Basement Offers An Additional Living Space, Full Bathroom, Gym, Oversized Rec Room And R/I Home Theatre. Professionally Landscaped Interlocked Backyard With Gazebo, Wood Covered Grilling Space And Garden Shed. 3rd And 4th Bedroom Has Shared 4 Pcs Jack And Jill Bath. Shows 10+ & Packed W/ Upgrades; Features: Diagonal Ceramic Tile, Hardwood Floor, 2 Gas Fireplaces,>, California Shutters, Chefs Eat-In Kitchen W/2 Pantrys. Master Has Walk-In Custom Closet & Spa-Like 5 Pc Bathroom. Close To Medland Park, Schools, Conservation Area And All The Amenities. Roof Shingles Replaced In 2018, New Gas Stove, Dishwasher And Dryer.**** EXTRAS **** Four Security Cameras, Crown Molding, Wayne Scotting, Crystal Chandelier, Pot Lights, , Waffled Ceilings And Custom Shelves. (id:11644)
Listing Contracted With: No Record
Property Details
- Bedroom: 4
- Bathroom: 5
- Property Type: Single Family
- Construction Style: Detached
- Building Type: House
- Ownership Type: Freehold
- Postal Code: L1P0A9
- Storey(s): 2
- Maintenance Fee: N/A
- Basement: N/A (Finished)
- Neighbourhood: N/A
- Total Area: N/A

